
CHIJMES is one of the top food and beverage, entertainment and lifestyle destinations located in the heart of Singapore’s Civic and Cultural District. Boasting beautiful courtyards and cosy alfresco dining areas, it plays host to a wide array of restaurants serving international cuisines, stylish bars and hip cafes. However the development is more than what it is today. It houses two National Monuments, CHIJMES Hall and Caldwell House with the latter being the second-oldest building in Singapore and the oldest building within the complex.
- 1841
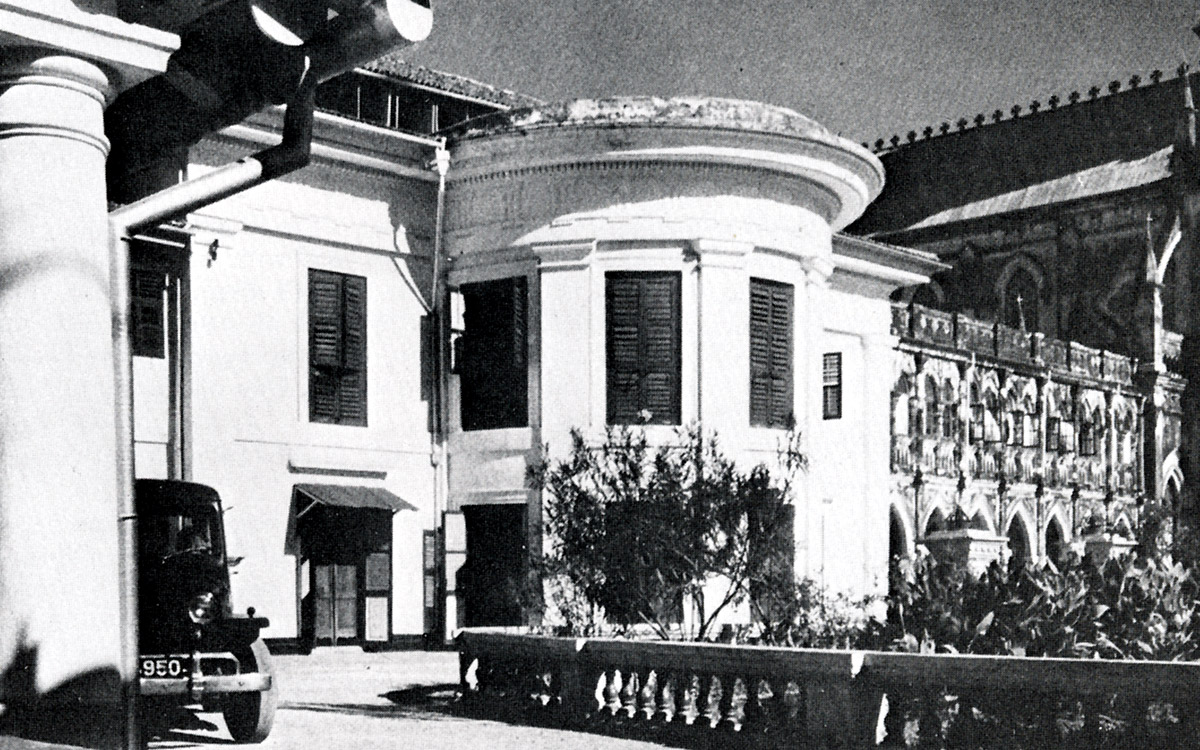
Caldwell House is built by architect G.D. Coleman for magistrate clerk H.C. Caldwell.
Father Jean-Marie Beurel buys parcels of land on Victoria Street compound for a girls’ school.

Father Beurel purchases Caldwell House for the Infant Jesus Sisters, for 4,000 francs.
- 1859

The cloistered walls of the Convent are built on Victoria Street, Bras Basah Road and North Bridge Road. The building adjacent to Caldwell House is purchased, and later becomes the Orphanage. The First Chapel is built and consecrated in 1855.

Father Beurel buys more land (9 lots) between Victoria Street and North Bridge Road from the Raffles Institution. He conveys the land to Mother Mathilde to build a Convent and charitable institution.
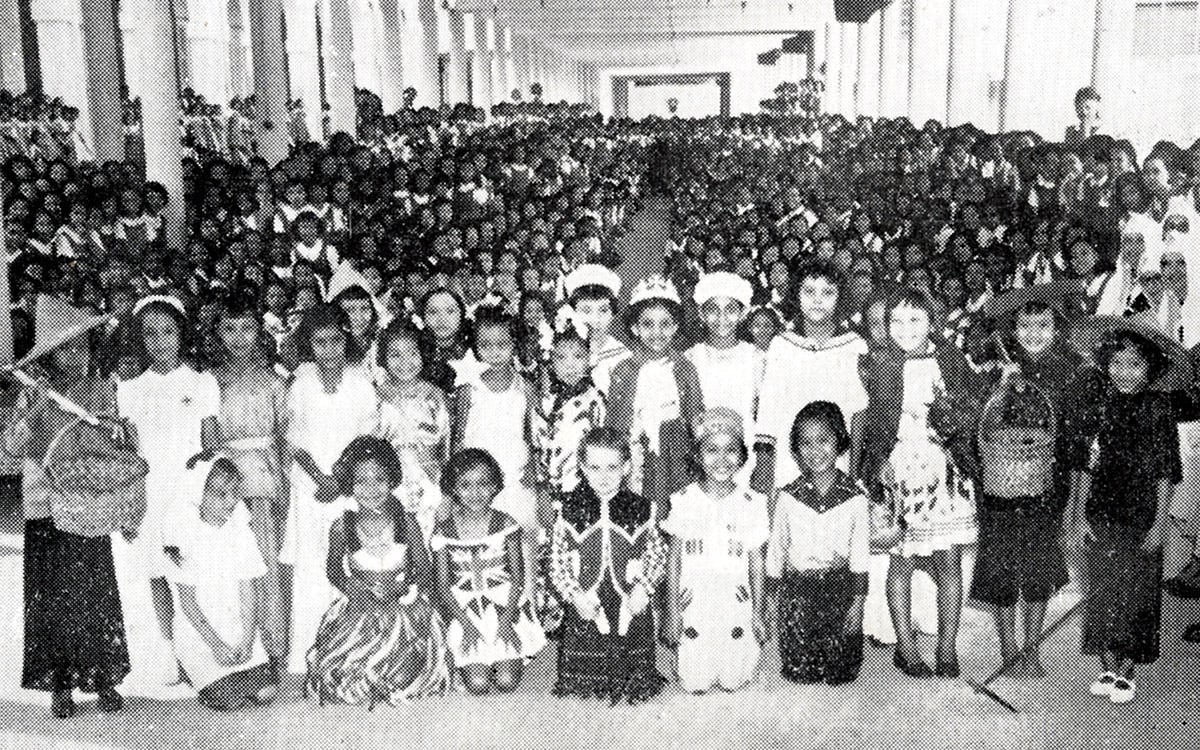
The convent primary school is established with 167 pupils. Architect S. Tomlinson later adds extensions. The new building for the boarding department is opened in 1892, to oversee and manage all fee-paying boarders. Plans for the Gothic Chapel are also proposed. However, many years will pass before the ideas and concepts materialise into the actual building. This is due to several factors that include decision-making processes, fund-raising for the construction, and the time required to consolidate and complete a project of this scale.
- 1904
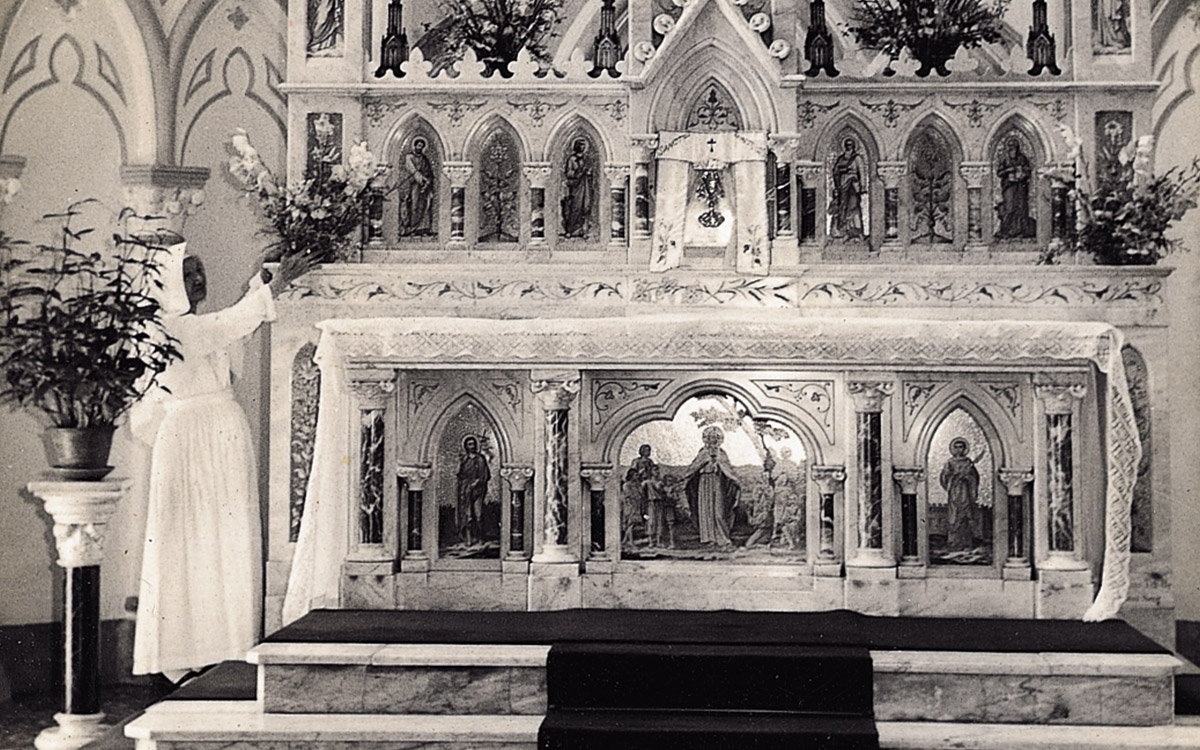
The Gothic Chapel and the Gothic-arched linkways, proposed in 1890, are designed and built by French priest and architect Father Charles Benedict Nain. Architectural firm Swan and Maclaren oversee building and construction. The stained-glass windows, designed by Jules Dobbelaere, are imported from Bruges, Belgium in 1903. The Chapel is completed between 1902 and 1903, and consecrated on 11 June 1904. The boarding house along Stamford Road is concurrently built in 1892.
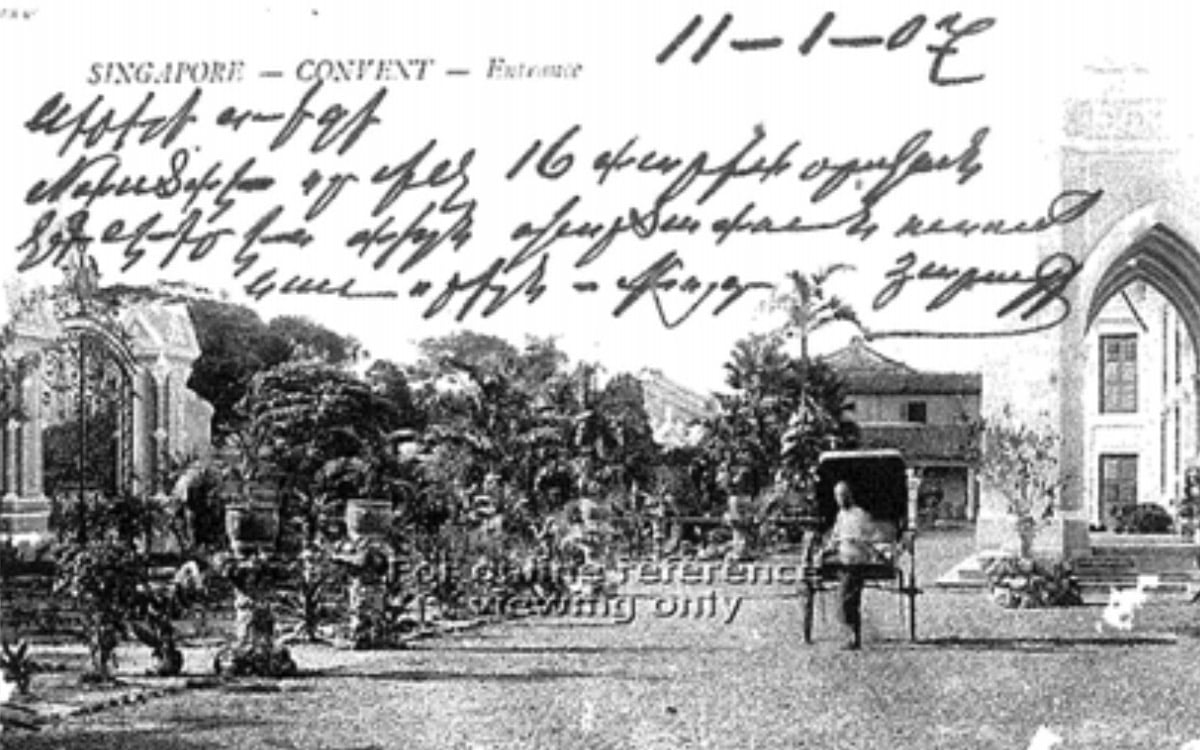
The Entrance Gate pillars are added to the front of the Gothic Chapel.
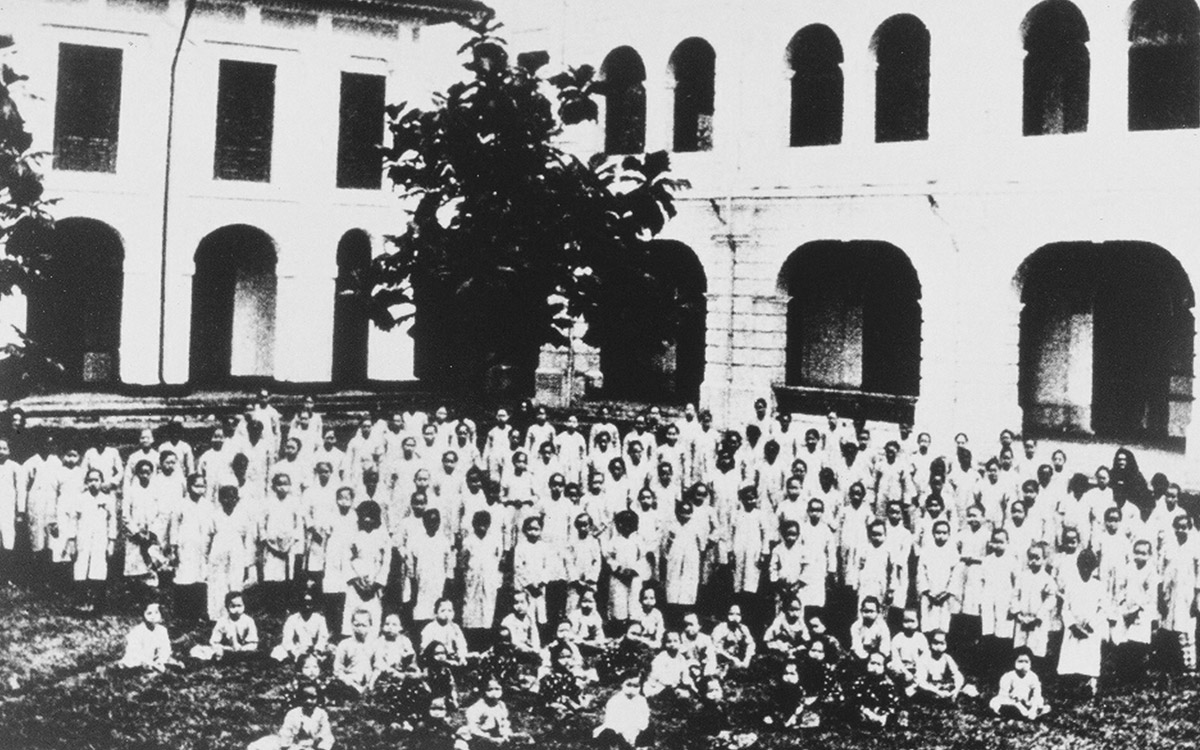
A new building for a recreation hall and schoolrooms is added. This building will later become part of St Nicholas Girls’ School.
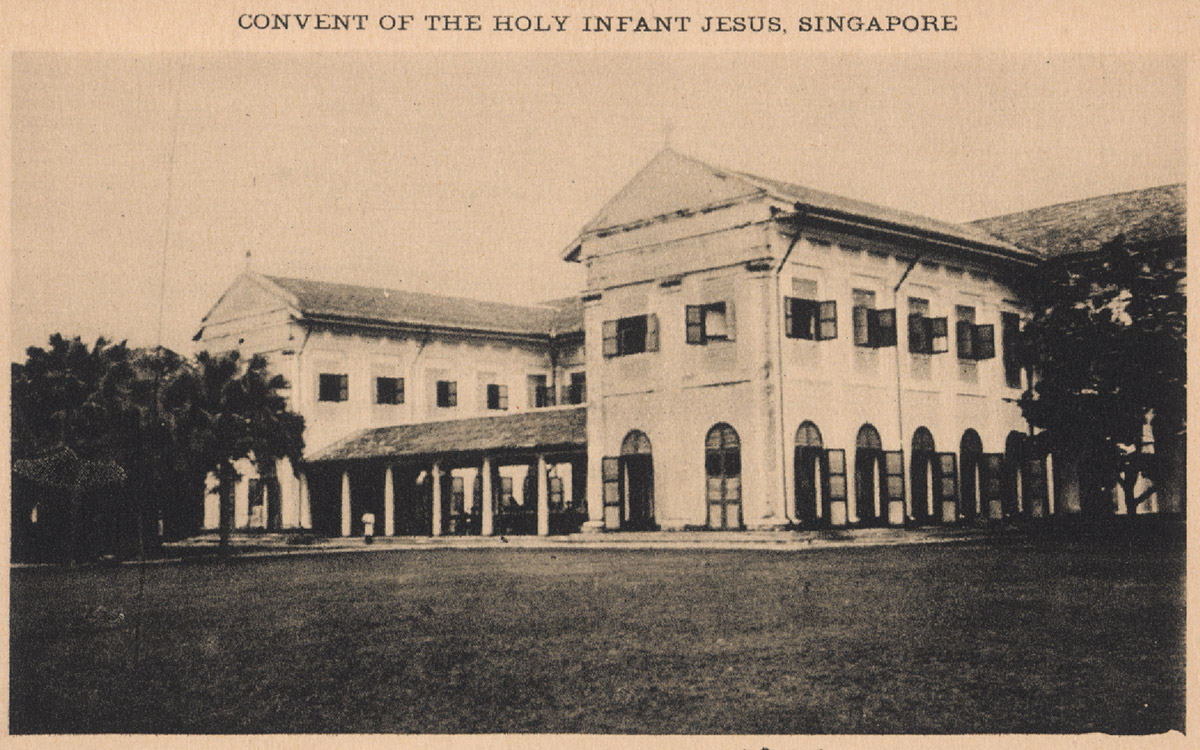
The Dormitory is built adjoining the Orphanage.
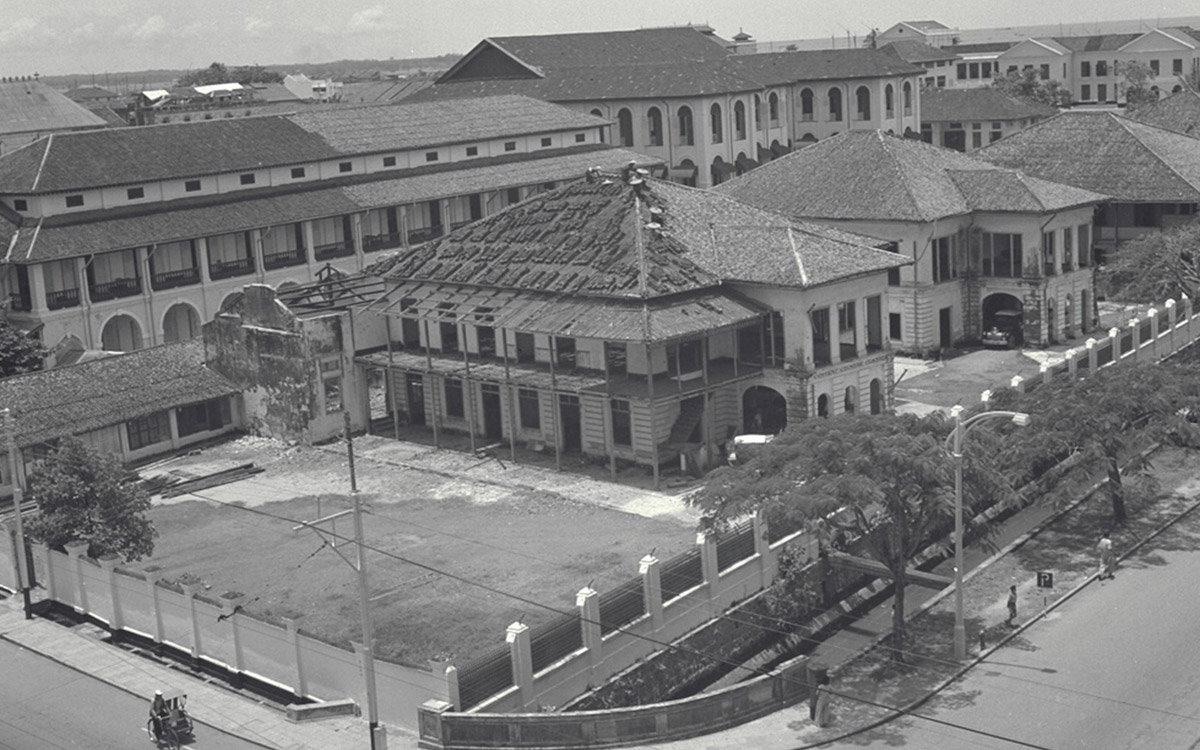
Hotel Van Wijk along Stamford Road (comprising four bungalows) is acquired and incorporated into the convent compound. In 1933, St Nicholas Girls' School is established in these bungalows.
- 1951

Three bungalows are demolished to build the new convent secondary school along Stamford Road. Architectural firm Swan and Maclaren oversee the construction.

The gallery – assembly halls for the primary and secondary schools – is completed.
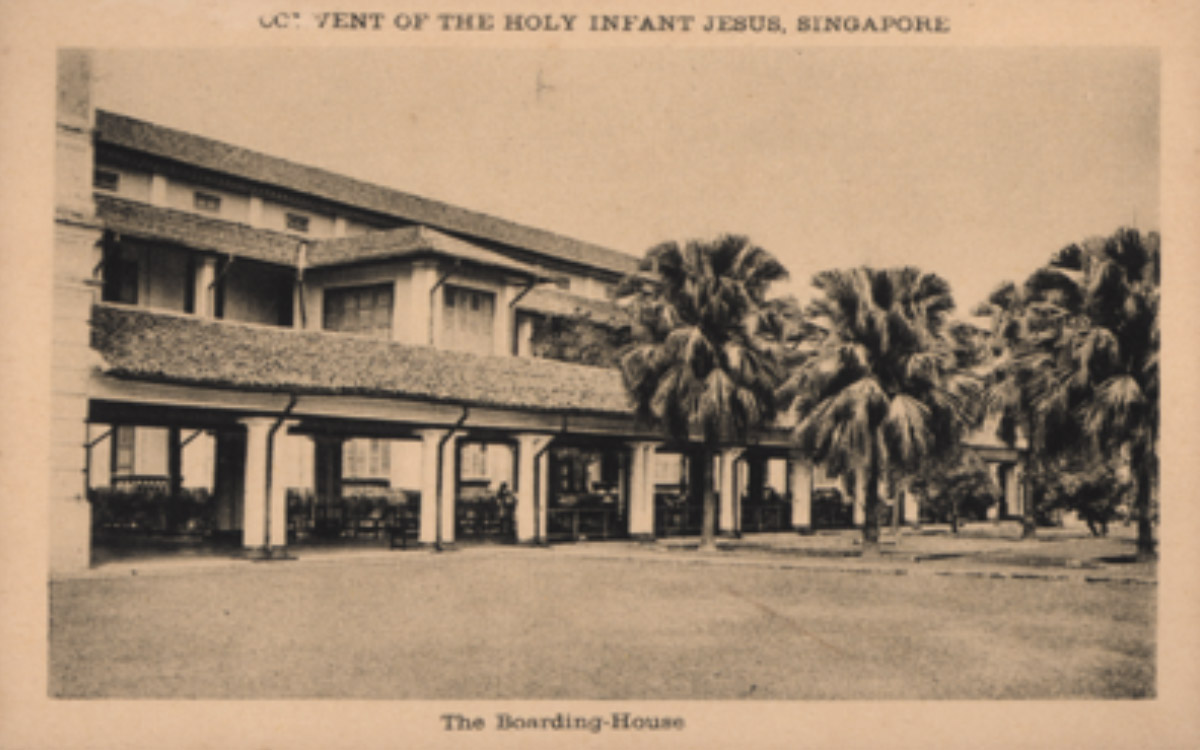
The Boarding House is closed due to dwindling demand. Mother St John (Principal of CHIJ at the time) realises that society’s perceptions of a strict and regimented institutional upbringing were quickly changing with the times.
- 1983
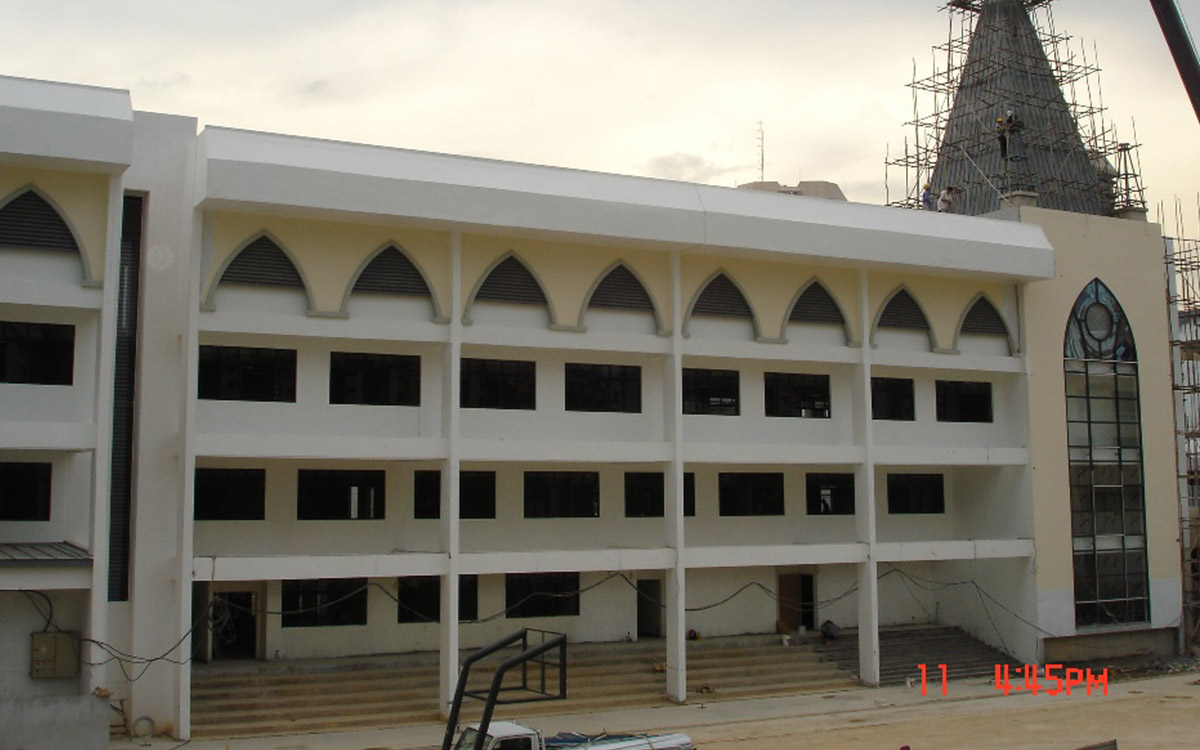
Redevelopment plans for the site are announced and the schools are relocated accordingly. St Nicholas Girls' School moves out in mid-1983 to temporary premises, before moving to their present site at Ang Mo Kio. In December 1983, CHIJ moves to its present premises at Lorong 1, Toa Payoh. Final Mass is conducted on 3 November 1983.
- 1987
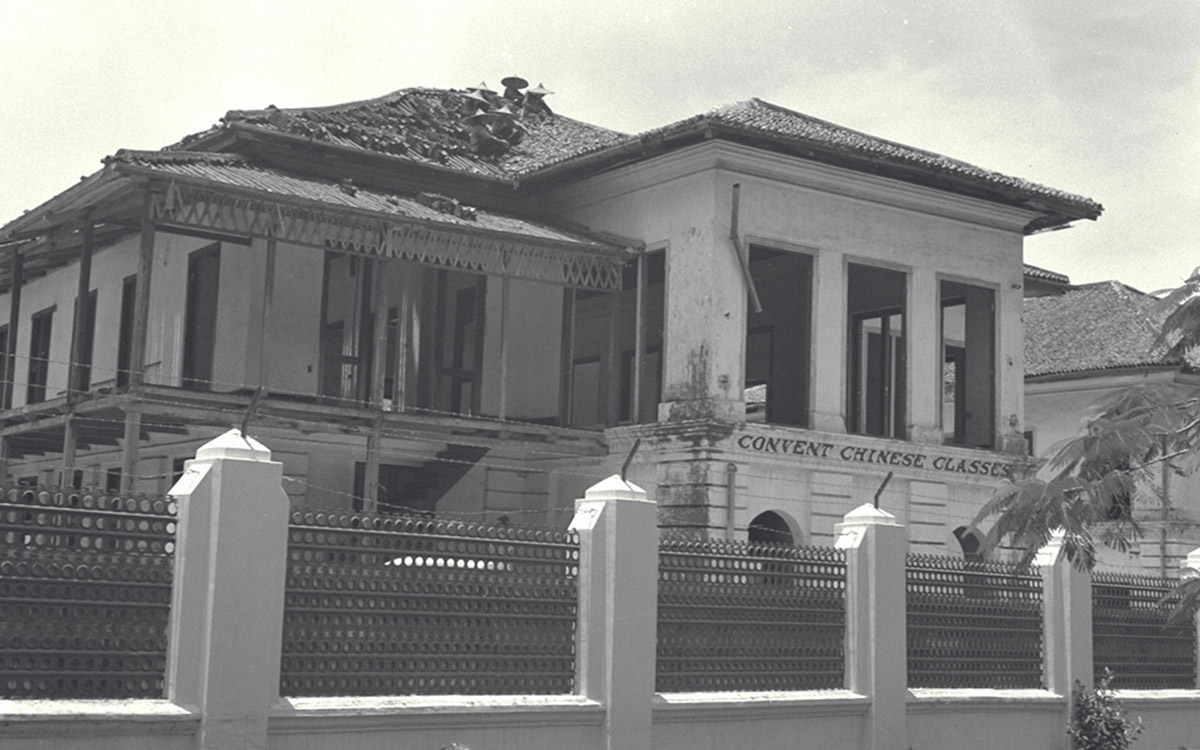
The convent's primary and secondary schools — their buildings and assembly halls — are demolished to make way for the headquarters of Singapore’s Mass Rapid Transit (MRT).

The remaining CHIJ buildings are handed back to the government.
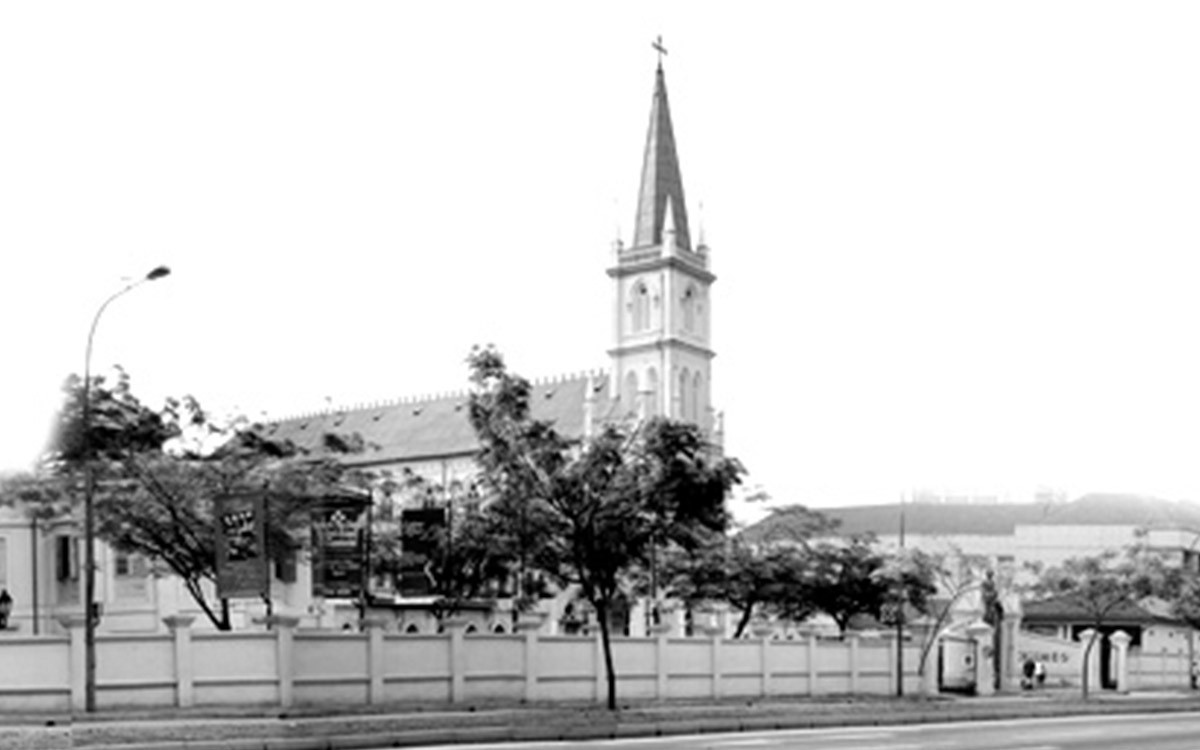
The complex is renamed CHIJMES — a subtle combination of the convent's acronym and the pleasing peal of its tower bells. The Gothic Chapel at CHIJ and Caldwell House are gazetted as National Monuments on 26 October 1990 under the Preservation of Monuments Act. The rest of the buildings – the Dormitory, the Baby House and the Cloistered Walls – are gazetted for conservation.
- 1996
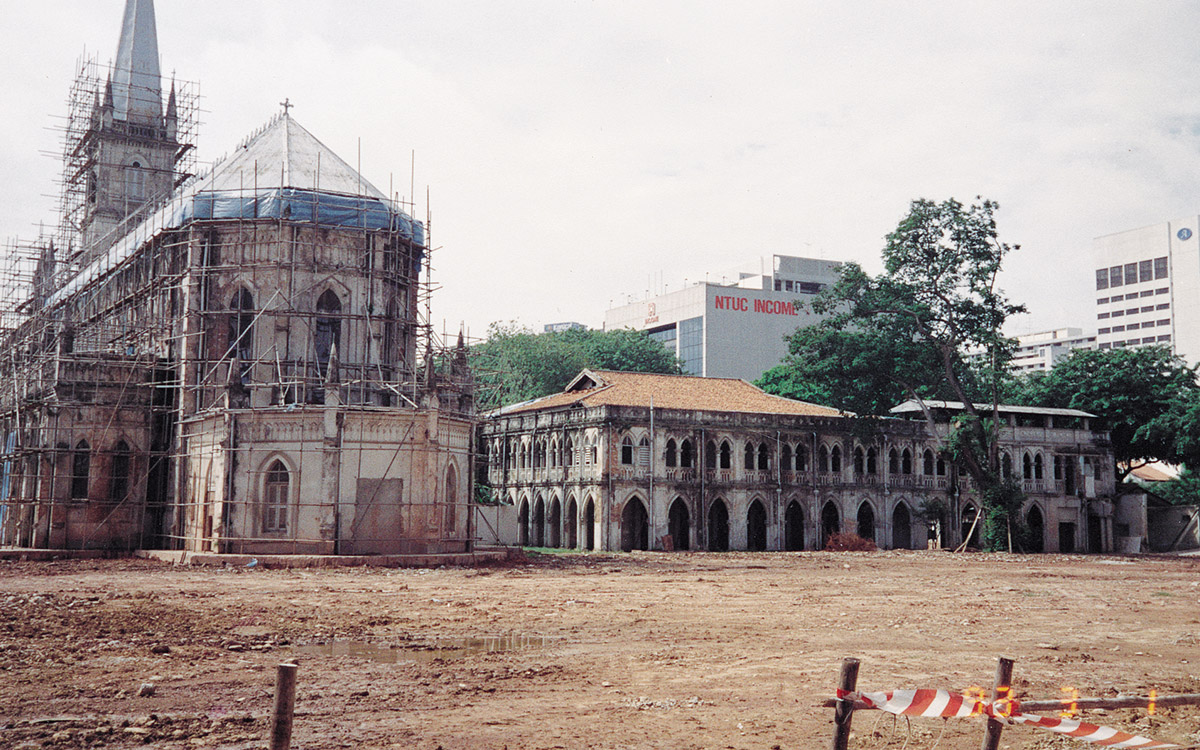
Extensive restoration work is carried out, with the introduction of a basement level and redevelopment of the Dormitory block, to convert CHIJMES into a major commercial complex. The site is interspersed with courtyards, open walkways and cloistered walls. CHIJMES opens its doors to the public in 1996.
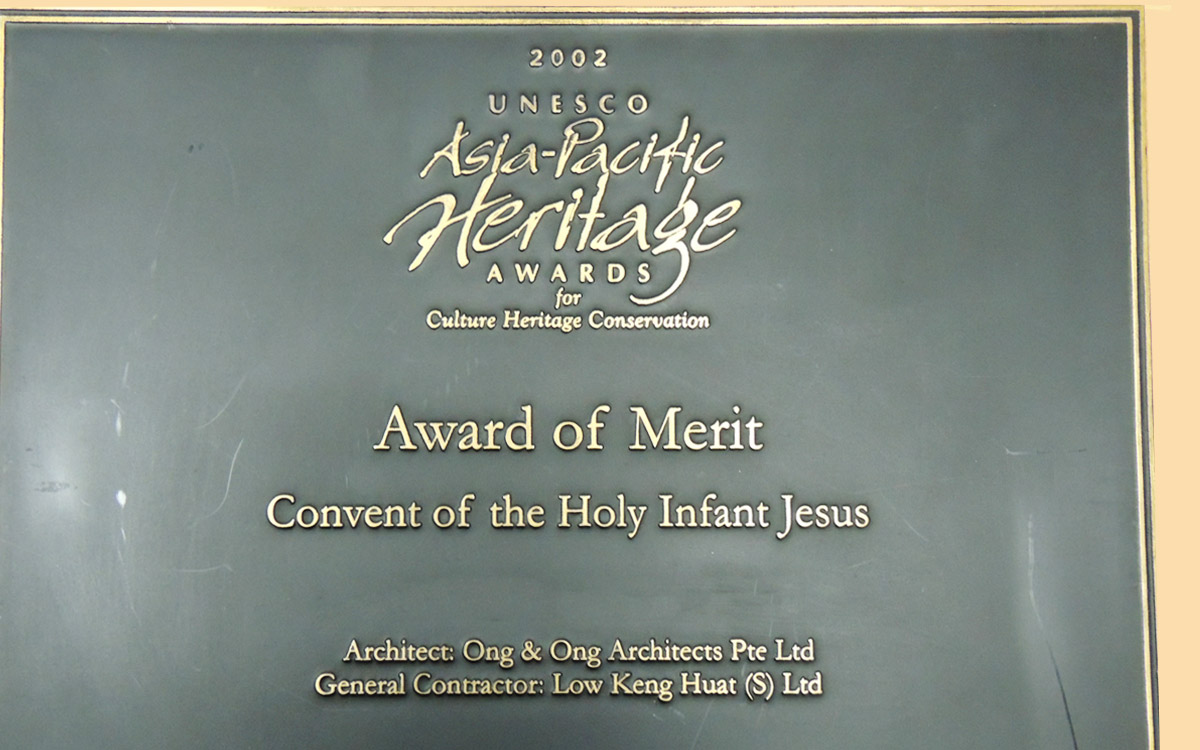
CHIJMES is honoured with a Merit Award at the UNESCO Asia-Pacific Heritage Awards for Cultural Heritage Conservation.
- Present
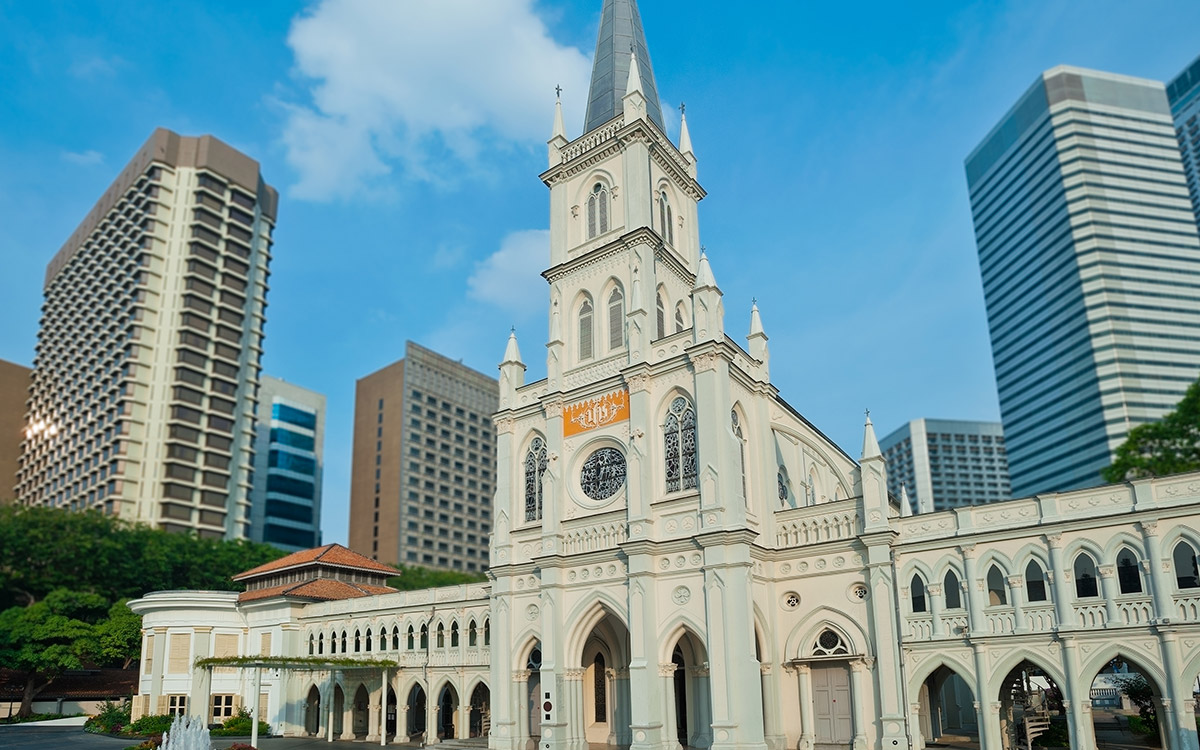
PRE 8 Investments Pte Ltd acquires the property. Planning begins to transform the 160-year old complex into a unique lifestyle venue that integrates history with modern-day stories. CHIJMES once again plays host, this time to the general public, offering an array of contemporary activities in a space that will forever be filled with a rich heritage, and a proud legacy.






















